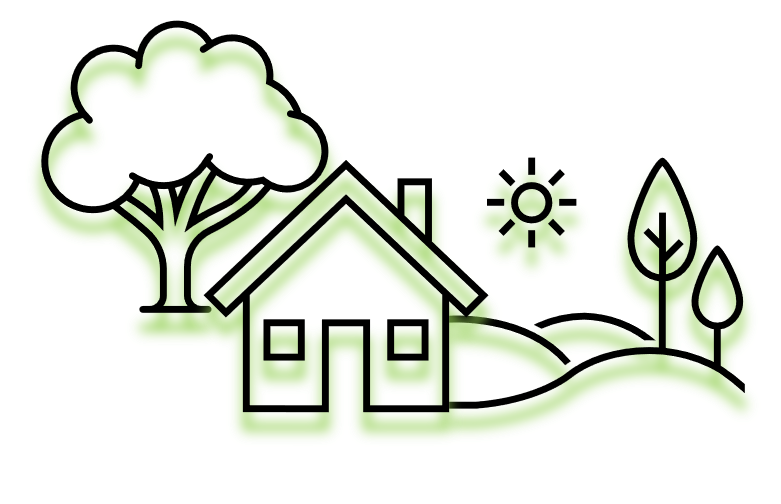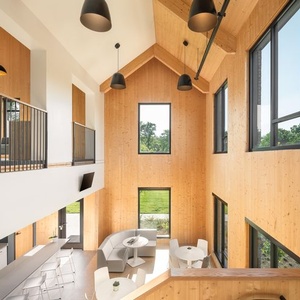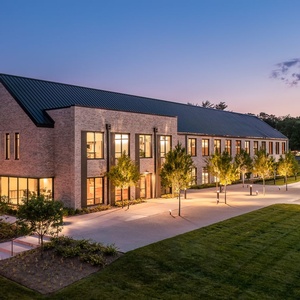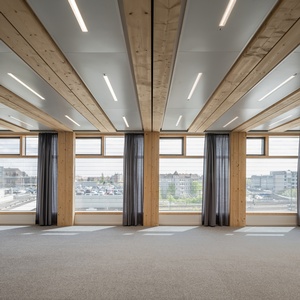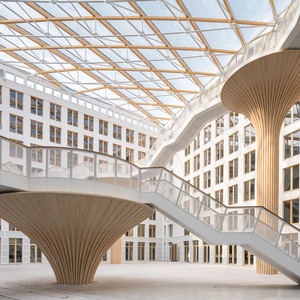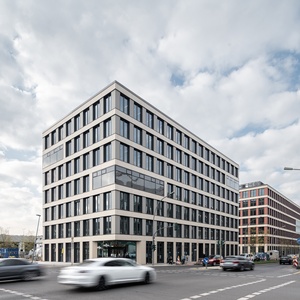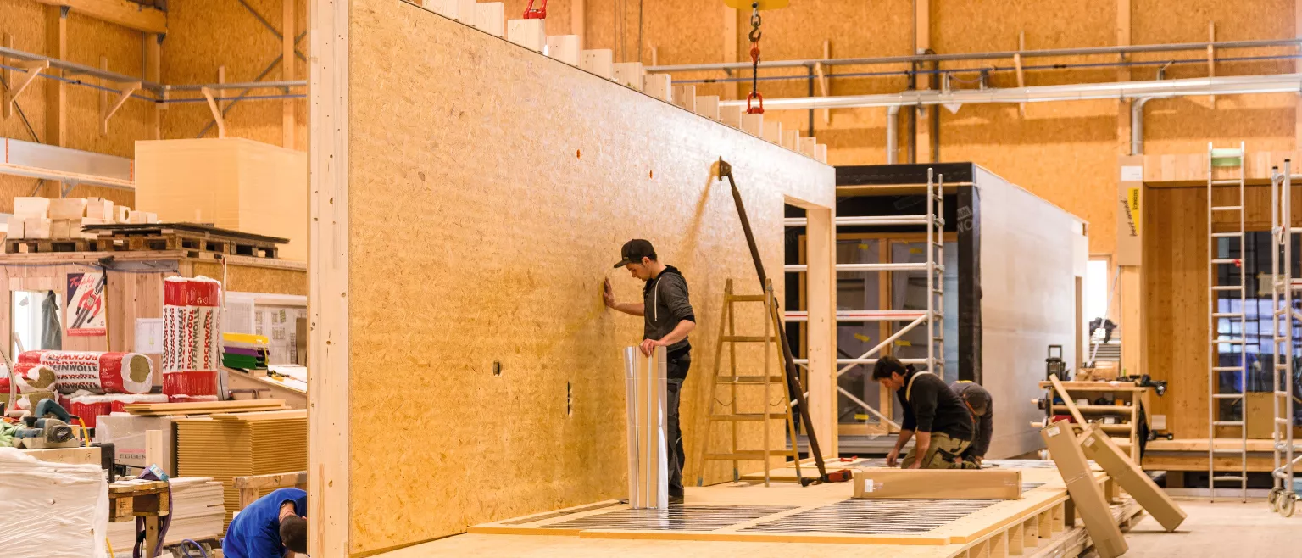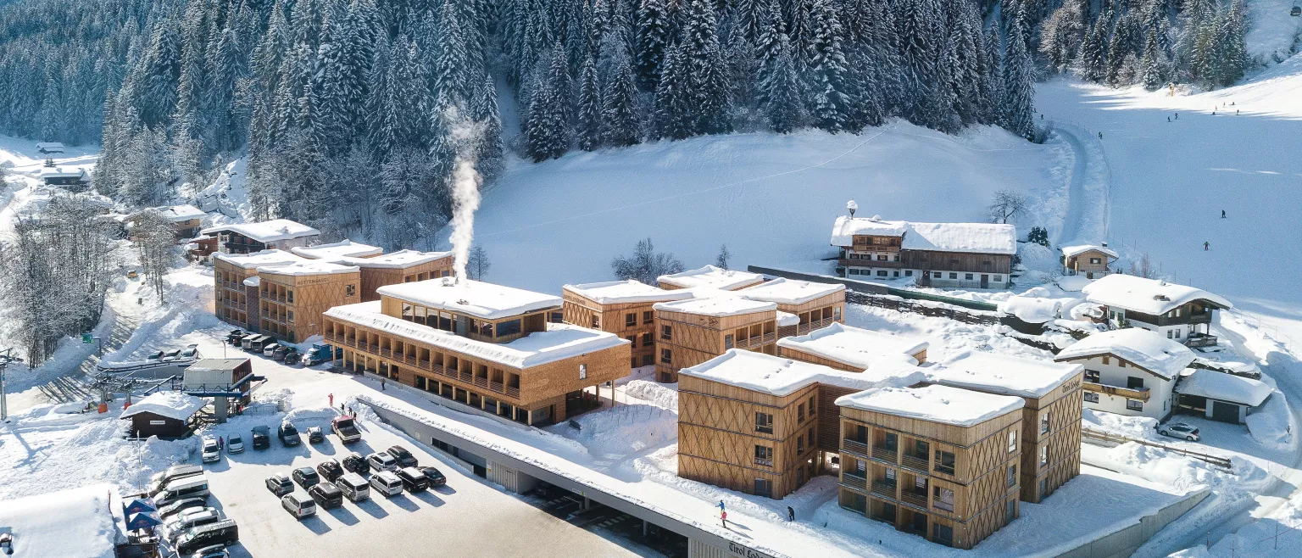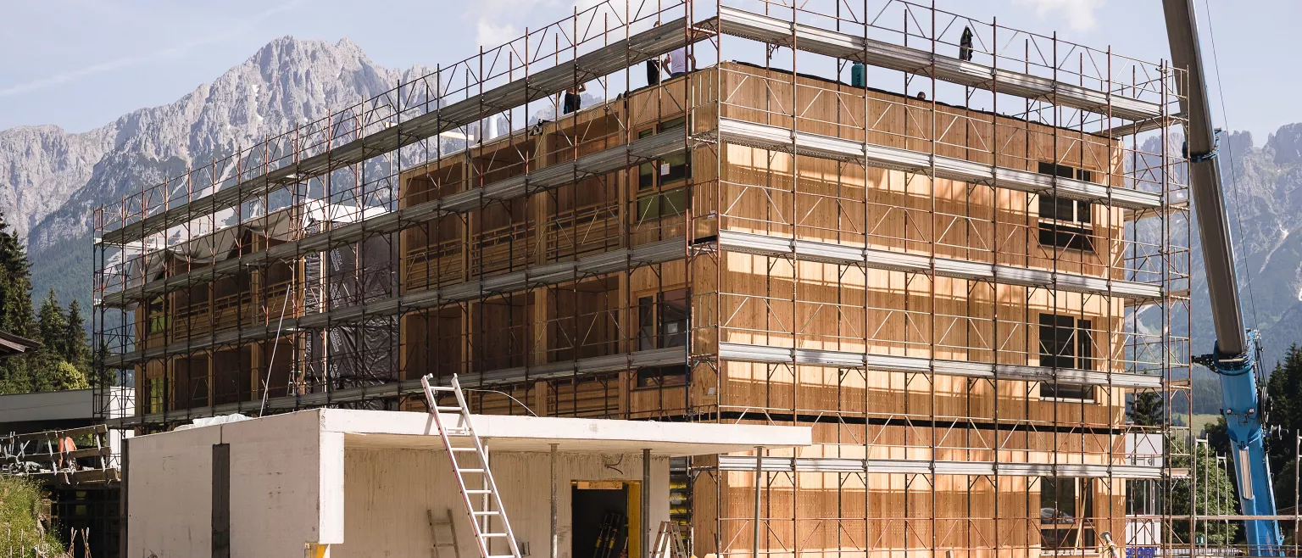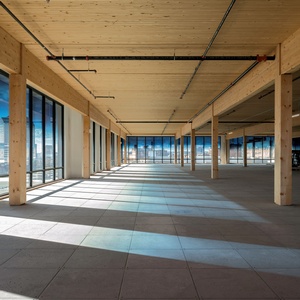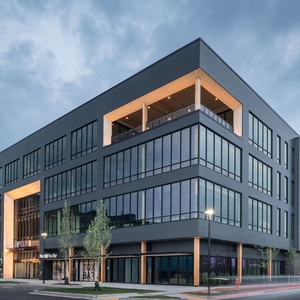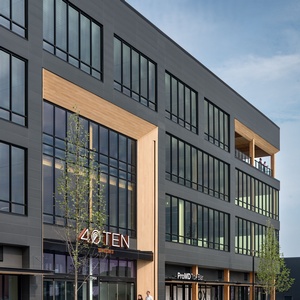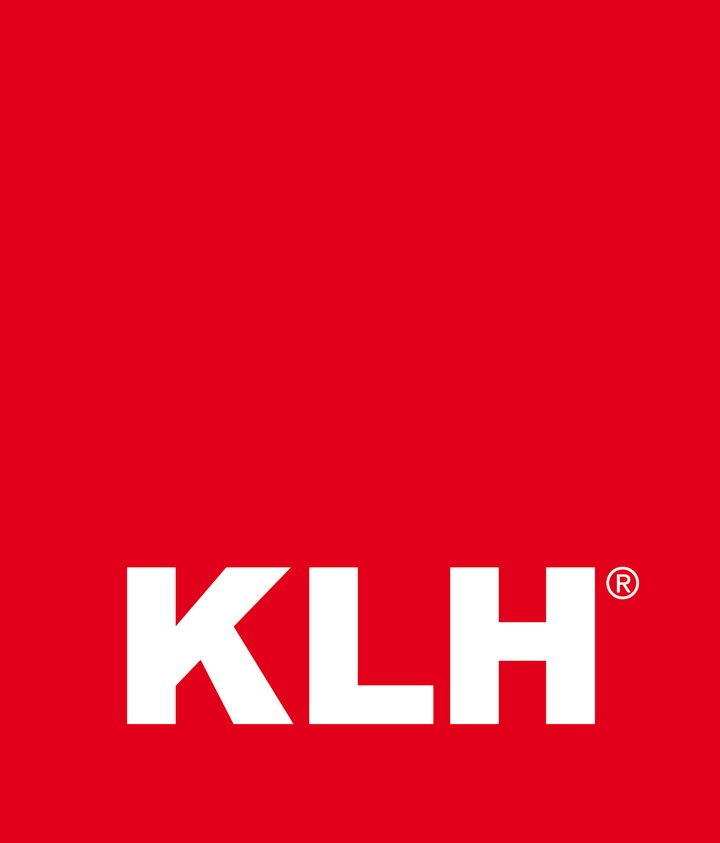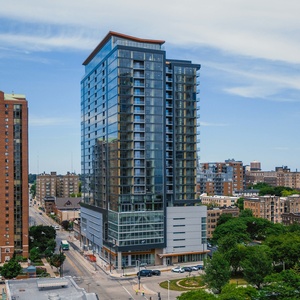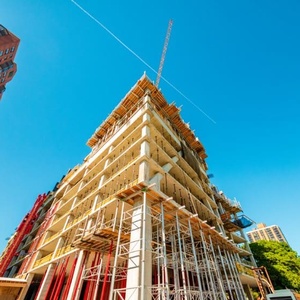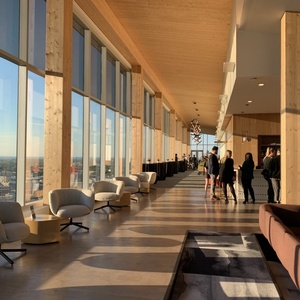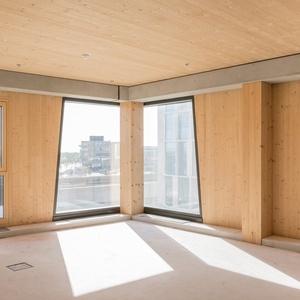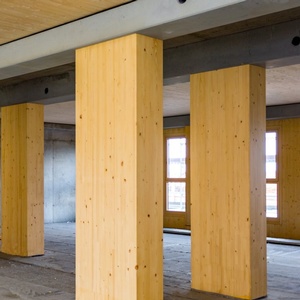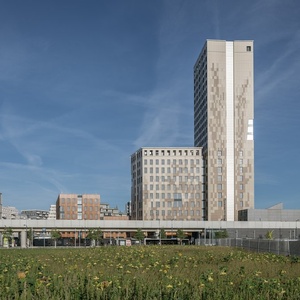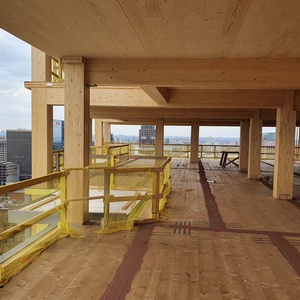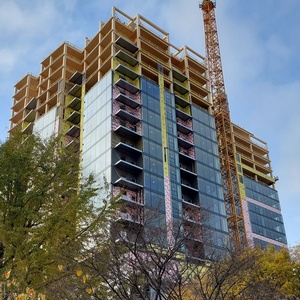Austria | Pioneering Green Building Solutions for a Sustainable Future
Austria stands at the forefront of green and sustainable building technologies, spearheading advancements in high-quality windows, passive ventilation, biomass heating, and solar energy systems. With a legacy of over 200 years in innovative construction, Austrian expertise has shaped global standards, including the development of the first passive houses.
Rooted in a commitment to responsible resource usage, reduced energy consumption, and long-term cost savings, Austria's construction innovations, such as the revolutionary thermal insulation bricks introduced in 1819, exemplify our dedication to sustainability and competitive excellence. Embracing Building Information Modeling (BIM), Austria continues to revolutionize planning, design, and management in the building sector, ensuring efficiency and precision at every stage.
Recognizing the interconnectedness of economics, ecology, and society, sustainable construction, Austria addresses pressing challenges in the EU, where the building sector accounts for 40% of energy consumption and CO2 emissions. By leveraging cutting-edge technologies, Austria not only promises substantial savings but also plays a crucial role in comprehensive climate strategies alongside renewable energy sources.
With a focus on multifaceted planning, appropriate materials, and professional execution, Austria has emerged as a global leader in building technologies over the past two decades. Our comprehensive approach include state-of-the-art windows, doors, ventilation systems for passive houses, automatic biomass heating, solar systems, and rigorous building certifications, reflecting our unwavering commitment to sustainability and innovation.

